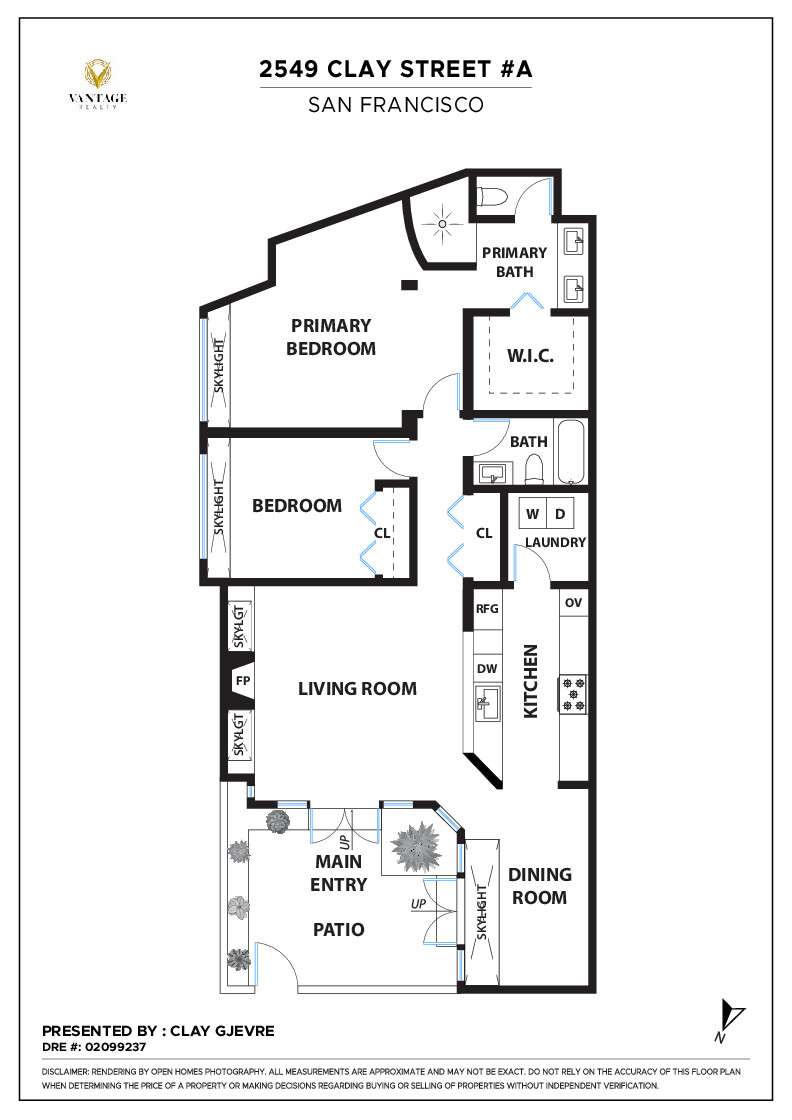Clay Gjevre Presents
Pacific Heights
Living on Clay Street
∎
$1,800,000
2549 Clay Street #A,
San Francisco
Property Details
∎
beds
2
baths
2
interior
1,300 sq ft
neighborhood
Pacific Heights
+ garage parking and storage
DESCRIPTION
∎
Nestled perfectly between Alta Plaza Park and Fillmore Street, this contemporary Pacific Heights 2-bedroom, 2-bathroom condo promises vibrant city living in a stylish serene retreat. Skylights throughout the home flood the space with natural light, a rare feature for a garden-level apartment.
The open living room, complete with a gas starter fireplace, newer floors and windows, and built-in cabinets, has plenty of space for entertaining. Both the living room and the airy formal dining room open onto the private patio, with landscaping and a grill for year-round indoor/outdoor living.
The well-appointed kitchen, equipped with Miele and Bosch appliances, provides ample storage and is open to the living and dining rooms. Off the kitchen is a spacious and convenient in-unit laundry room.
At the rear of the home, are two spacious bedrooms. The generous ensuite primary bedroom features a large walk-in closet and a luxurious bathroom with dual vanities, a water closet, and a large shower with dual heads and an overhead rain shower. Both bedrooms have refined built-in shutters for easy privacy. The second bathroom includes a shower over the tub.
Additional features include a large private basement storage area with internal access, a secure gate, and a driveway leading to one-car parking and more storage.
Located in a desirable 4-unit HOA, this condo is moments away from renowned restaurants, shops, and other conveniences on Fillmore Street and beyond. Thoughtfully designed with modern style, and convenience. 2549A Clay Street is an exceptional opportunity to enjoy the best of city living.
HIGHLIGHTS
The open living room, complete with a gas starter fireplace, newer floors and windows, and built-in cabinets, has plenty of space for entertaining. Both the living room and the airy formal dining room open onto the private patio, with landscaping and a grill for year-round indoor/outdoor living.
The well-appointed kitchen, equipped with Miele and Bosch appliances, provides ample storage and is open to the living and dining rooms. Off the kitchen is a spacious and convenient in-unit laundry room.
At the rear of the home, are two spacious bedrooms. The generous ensuite primary bedroom features a large walk-in closet and a luxurious bathroom with dual vanities, a water closet, and a large shower with dual heads and an overhead rain shower. Both bedrooms have refined built-in shutters for easy privacy. The second bathroom includes a shower over the tub.
Additional features include a large private basement storage area with internal access, a secure gate, and a driveway leading to one-car parking and more storage.
Located in a desirable 4-unit HOA, this condo is moments away from renowned restaurants, shops, and other conveniences on Fillmore Street and beyond. Thoughtfully designed with modern style, and convenience. 2549A Clay Street is an exceptional opportunity to enjoy the best of city living.
HIGHLIGHTS
- Location: Between Alta Plaza Park and Fillmore Street in Pacific Heights.
- Living Room: Open space with a gas fireplace, built-in cabinets, and french doors to the private patio.
- Dining Room: Formal room with a tall sky-lighted ceiling and French doors to the patio.
- Kitchen: Equipped with Miele and Bosch appliances, ample storage, and connects to the living and dining rooms.
- Bedrooms: Two peaceful retreats with built-in shutters and sound-dampening windows; primary bedroom with a walk-in closet and luxurious ensuite.
- Bathrooms: Primary bathroom with dual vanities and a large shower; second bathroom with a shower over the tub.
- Additional Features: In-unit laundry room, large private basement storage, secure gate and driveway, one-car parking.
- HOA: Desirable 4-unit association, close to Fillmore Street's amenities.
All Property Photos
∎
Property Tour
∎
Floor Plans
∎


Clay Gjevre
Get In Touch
∎
Thank you!
Your message has been received. We will reply using one of the contact methods provided in your submission.
Sorry, there was a problem
Your message could not be sent. Please refresh the page and try again in a few minutes, or reach out directly using the agent contact information below.

Clay Gjevre
Email Us